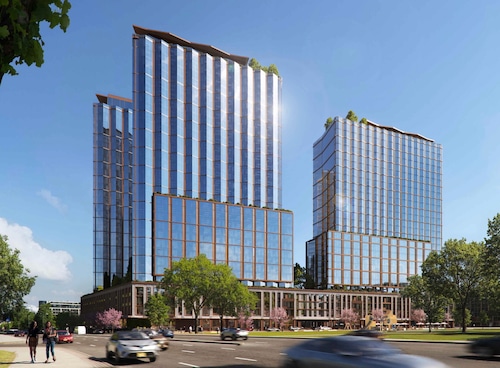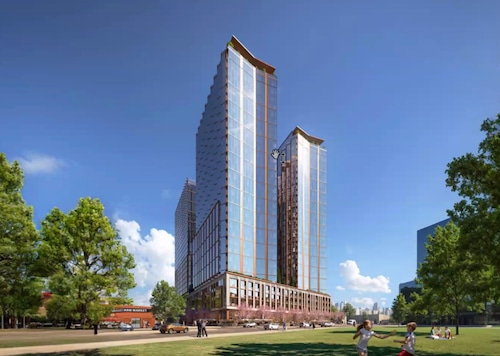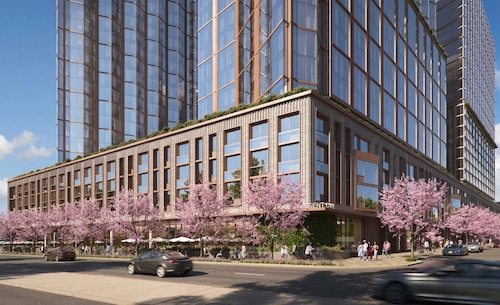
This is a rendering of the 1,400-unit Iberia project in Newark, approved Monday night, March 3, 2025, by the city's central planning board.MHS Architecture
A vertical neighborhood of 1,400 families in four glass-and-brick skyscrapers could rise 30 stories above the Passaic River in Newark’s Ironbound section in as little as four years under a project approved by city officials Monday night.
Capping a 4-hour meeting with dozens of speakers for and against, the Newark Central Planning Board voted 9-0 to approve the $800 million Iberia project on a 2.5-acre lot between Market and Ferry streets.
Once the site of a storied Portuguese restaurant that gave the project its name, the lot’s been unused for years, lying vacant just across Market Street from Newark’s Riverbank Park, four blocks east of Newark Penn Station.
“This is a golden opportunity to do something very special,” John McDonough, the project planner for Brooklyn-based developer Chess Builders LLC, told board members. “This is a very special spot in the community and an opportunity to do something very special, which our client is prepared to do here.”
What Chess plans to do through its subsidiary, Iberia II Realty Urban Renewal LLC, is build four skyscrapers in two phases, each of which will include a 26-story tower and one 30 stories tall. The project will have 1,408 apartments, including 313 studios, 517 one-bedroom units, 485 with two bedrooms, and 93 3-bedroom units.
As a requirement of Newark’s inclusionary zoning ordinance, 20% of the units, or 283 of them, will be set aside for people making below the area’s median income and be priced at below-market rates.

The Iberia project in Newark, seen here in a rendering, is an $800 million project that includes 1,406 apartments, 20% of which are set aside for people with low and moderate incomes at below market rent.MHS Architecture
Those affordable units will be in studio, one-, two-, and three-bedroom configurations, located throughout all four buildings. Tenants of market rate and affordable units will share the same swimming pools, lounges, rooftop decks, parking garage and other amenities.
“They’ll all live in the building together,” said Chess' lawyer, Jennifer Carrillo-Perez, in response to a question from board member Fausto Baez.
But things were not so harmonious among the three dozen members of the public who spoke during Monday night’s virtual meeting.
The 13 in favor of the project were mostly laborers or shop owners who stood to gain from its construction and the new residents who would live there. Others welcomed the aesthetic improvement the gleaming new towers would make in a part of town largely overshadowed by the high-rise development boom of Newark’s downtown section, across the tracks that lead into Newark Penn Station.
Still, others applauded the affordable units it would provide in a city with an acute housing shortage.
“This project isn’t just about new buildings,” said John Price, a longtime Newark resident. “It’s about creating a more vibrant and livable Newark for everyone.”
But Price and others were outnumbered by the 23 people who opposed or questioned the project for its height, added congestion, and pollution its thousands of residents would generate. Some questioned its shortage of trees and open space. Others feared it would spark gentrification despite its “affordable” units, which would still be unaffordable to many.
“Just building housing is not going to drive down rents. It’s just the opposite, which we’ve seen time and time again,” said Drew Curtiss, an Ironbound resident.
The developer held a pair of community meetings in the Ironbound last year, when some residents expressed a desire for, among other things, a healthcare facility at the base of the buildings, which Carrillo-Perez said her client hadn’t ruled out.
But Abdul Rehman Khan, a professor at Seton Hall Law School in Newark, said cursory gatherings like those hardly amounted to real engagement and transparency.
“It’s not just about having a community meeting. It’s about being able to cross-examine an expert,” said Khan, who agreed with others that the city’s master plan called for climate-related planning guidelines to be adopted before a major Ironbound development was approved.
“There are also questions about environmental impact, and a climate resiliency plan not being in place,” Khan said.
Carrillo-Perez said it would likely be a year before the project broke ground, while the project’s engineer, Phillip Scott, a former director of Newark’s engineering department, said completion of the project was “four years out.”
The four rectangular towers will sprout from a four-story base occupying the entire lot. The base will be occupied almost entirely by a parking garage with 620 spaces on five levels, including one underground.
All but 150 spaces will be for tenants, while the rest will be turned over to the Newark Parking Authority for use by the public to help alleviate the Ironbound’s parking shortage, Carrillo-Perez told the board.
Carrillo-Perez told the board that because the project is within 1,500 feet of a rail station, it has no parking requirement and that the garage was an amenity to serve tenants and the broader public.
The lot is bounded by Congress Street to the West, Market to the northeast, Jefferson to the east, and a commercial parking area to the southwest. The perimeter of the base, at ground level, will include 18,000 square feet of commercial space for shops or restaurants.
A courtyard with walkways and plantings will top the garage, four stories above the street. The project will include six entrances for parking, deliveries, and trash and recycling pickup, all on Congress and Jefferson streets.
The applicant’s experts did not include a traffic engineer or provide any testimony on the project’s traffic impact.
Iberia is supported by Mayor Ras J. Baraka and the Newark City Council, which approved a resolution in November to support its application for ASPIRE state tax credits, which put the project cost at $802,718,190.
But not everyone is a fan. The project has been criticized for the height of the buildings, which opponents say is out of step with the traditional low-rise character of the Ironbound. Some have criticized the council for approving a zoning change last year that raised the maximum building height in the area surrounding the Iberia site from 12 stories to 30.
The change paved the way for Monday’s approval of the project in its current form by eliminating the need for a height variance, a hurdle that would have made the project’s approval less likely — or more vulnerable to a court challenge by opponents. As it turned out, the project required no variances at all, a point repeated by Carrillo-Perez and other members of the applicant’s team.
“We are not here on the issue of heights. We are not here on the issue of density. There are no variances,” she told Chairman Wayne Richardson and other board members just before the vote. “We’re talking 283 affordable units. We will upgrade the water and sewer services. We will provide the 150 public parking spaces.”

The rendering shows the base of the Iberia project in Newark, which will contain the four upper floors of a 5-story parking garage, with one level below ground.MHS Architecture

Stories by Steve Strunsky
Nobody knows Jersey better than NJ.com Sign up to get breaking news alerts straight to your inbox.
Steve Strunsky may be reached at sstrunsky@njadvancemedia.com
